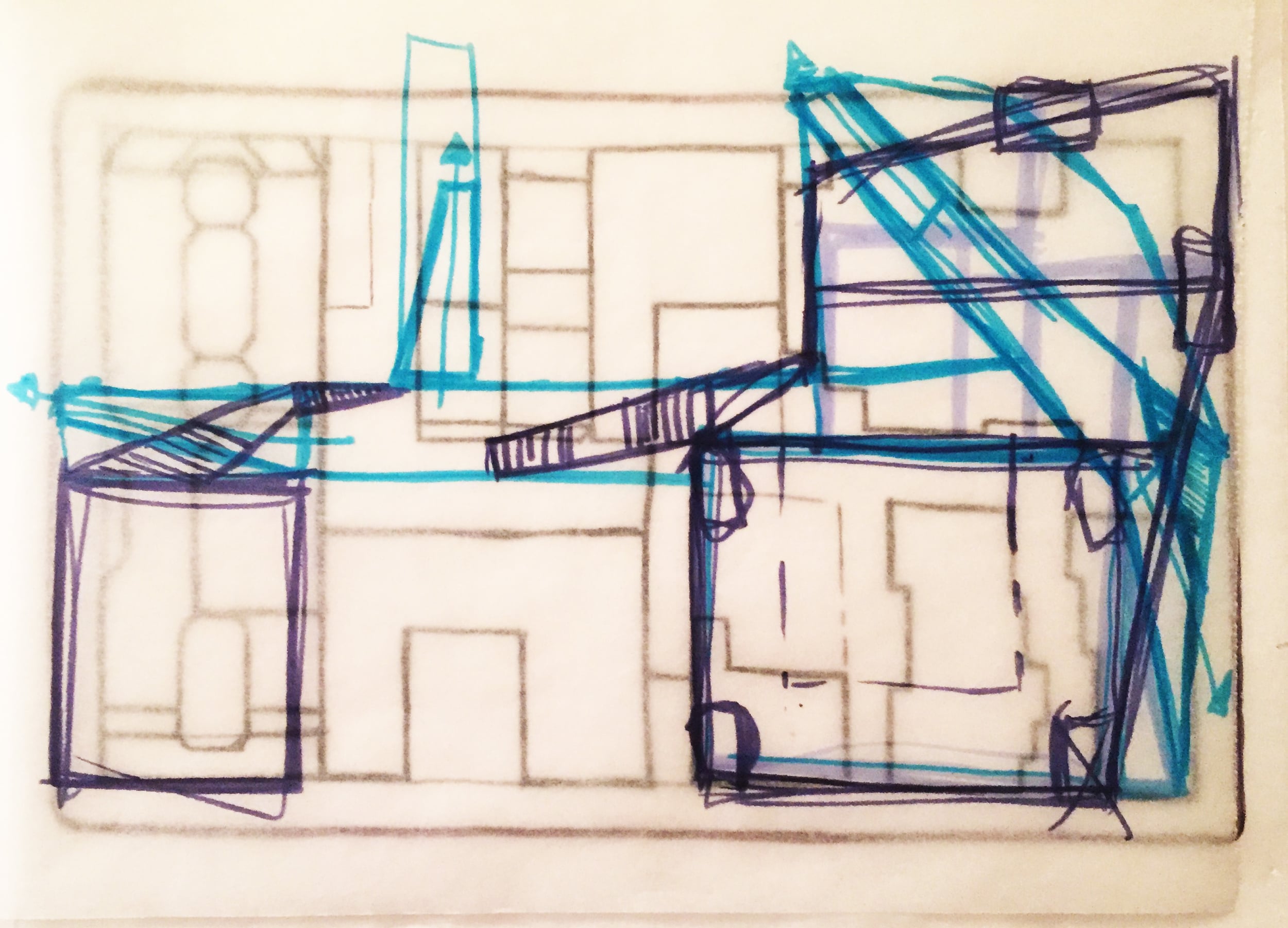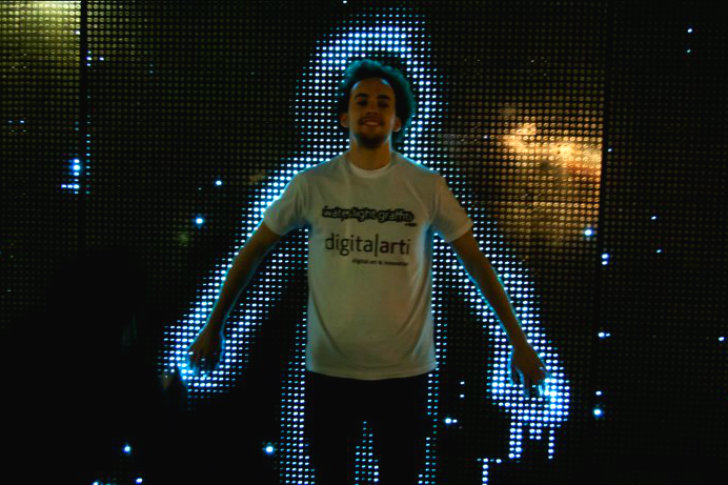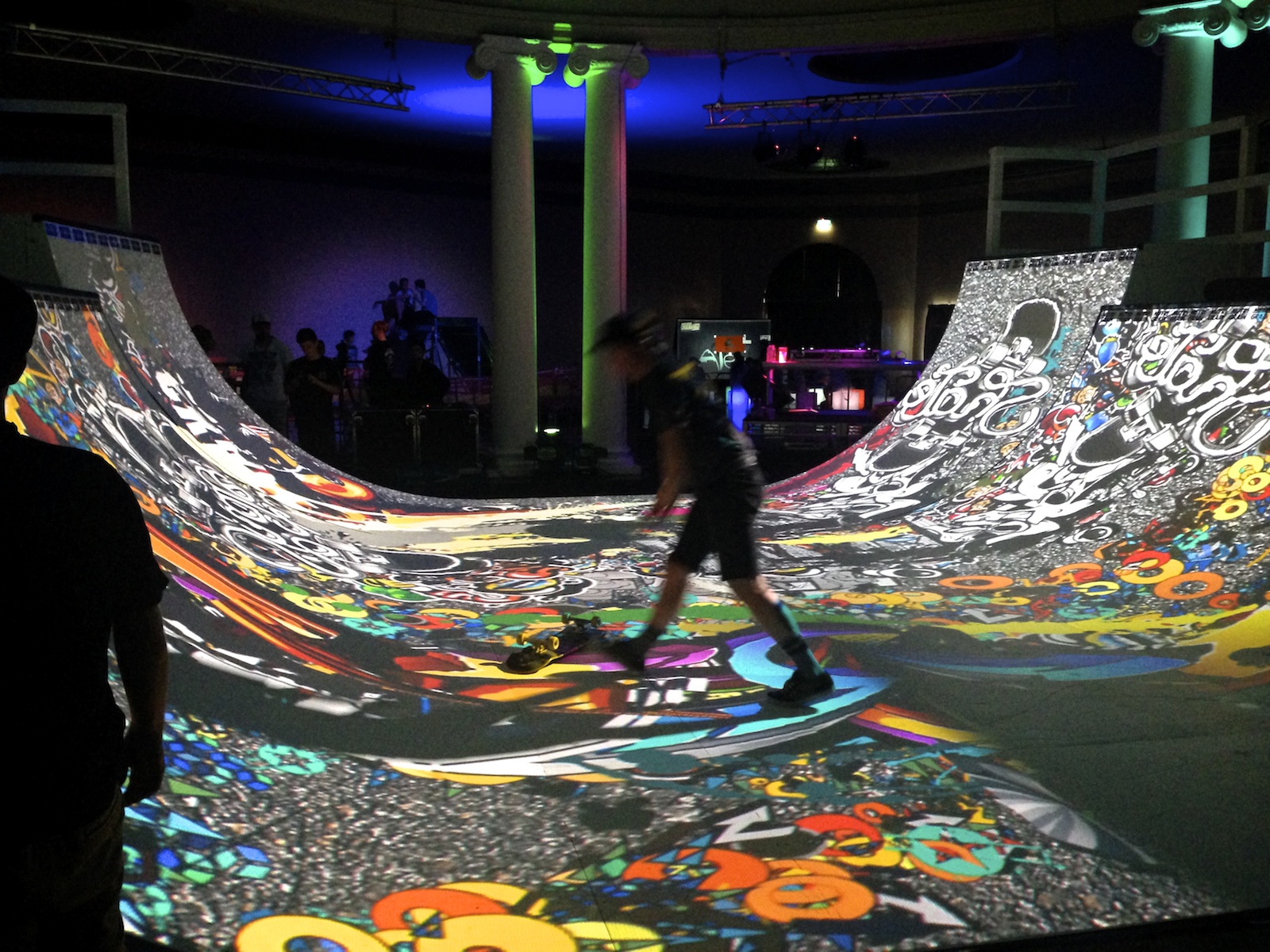











Thesis
A collection of work for my graduate thesis.
Thesis
A collection of work for my graduate thesis.
*Disclaimer: everything shown below was created and is displayed purely for academic purposes. Anything I do not own or have rights to has been properly cited and/or credited appropriately. If you have concerns, please feel free to contact me.
Written Thesis Complete
My paper was accepted to a few conferences, including:
Miami University Dwelling Symposium 2015
- with which my abstract and paper were published -
Ajman 4th International Environment Conference - AIEC 2016
URBANSPACE '16 - The 7th Urban Space and Social Life Conference
ARCHDESIGN '16 - The 3rd Architectural Design Conference
CPUD '16 - City Planning and Urban Design Conference
The Constructed Environment 2016 Conference - Journal Entry Acceptance
Ar(t)chitecture Conference 2016
Thesis design response complete
- Check out each step in my process. Choose from one of the following or continue to scroll -

Kairos
Progressiveness Encouraged Through Architecture
Kairos
Progressiveness Encouraged Through Architecture
KAIROS
[kai·ros, kī¦räs]
The perfect, crucial moment: the fleeting rightness of time and place that creates the opportune atmosphere for action, words, or movement; a time when conditions are right for the accomplishment of a crucial action.
INTRODUCTION
I remember at the age of 5, loving the roar of the engines and breathing the smoke from a burnout at a racing drag strip. My father used to take me to the drag strip on Saturday mornings during racing season and I have loved automobiles ever since. A few years ago I met a fellow enthusiast, a professional go-kart racer who dreams of racing Formula 1 cars. Through many conversations he has re-kindled my childhood love of cars and, from it, sparked a passion for the speed and sophistication exemplified in high-performance automobiles.
Society moves rapidly; technology is available at everyone’s fingertips, styles and trends evolve monthly, and there never seems to be enough time in the day. Perhaps all of this is a direct result of the subconscious human desire for progressiveness, or the gradual and continual betterment of society. This desire, ironically, intensifies as progress is made; it has an addictive nature. Henry George takes an interesting stance on this philosophy in his book Progress and Poverty. “So this view now dominates thought: The struggle for existence, in proportion to its intensity, spurs people to new efforts and inventions. The capacity for improvement is established by hereditary transmission, and spread as the most improved (i.e., best adapted) individuals survive to propagate... Yet, we have reached a point where progress seems to be natural to us. We look forward confidently to greater achievements.”* Henry George focuses his writing toward the progress of civilizations and economics as a whole. He seems to imply that society must work collaboratively toward supreme equality on all accounts in order to continue achieving infinite progress. George also mentions that humans - presumably from all cultures - additionally reach for independence as individuals. He concludes that this paradox sparks conflict within the human race and consequently entertains a cycle of progression and regression that recurs throughout history. “But, without soaring to the stars, if we simply look around the world, we are confronted with an undeniable fact — stagnant civilizations.”**
The same stagnancy introduced in Henry George’s philosophy can be seen within the built environment. Architects, engineers and business folk all have a tendency to remain independent from one another, halting true progress. A more collaborative approach to the everyday design problems faced by architects could introduce new opportunities for the spatial experience within architecture.
Automobiles constantly adapt and improve, aiming to always be the best, most-efficient versions of themselves. While most people do not (at least primarily) think about the efficiency of an automobile and its systems, they do know that driving, especially a high-performance automobile, always keeps them coming back for more. The major components in most automobiles are similar, and likewise with many architectural styles. There is a gap, however, between the two; architecture is not always the best version of itself, and it does not generally light the same emotional fire within a user that driving a high-performance automobile does. The question then becomes: how can architecture begin to take cues from high-performance automobiles with respect to the experience of high technology and the sensation of speed and independence? How can the built environment be more like a high-performance automobile to, ultimately, improve the human quality of life?
* George, Henry. Progress and Poverty. Edited by Rob Drake. New York City, New York: Robert Schalkenbach Foundation, 2006. 266.
** George, Henry. Progress and Poverty. Edited by Rob Drake. New York City, New York: Robert Schalkenbach Foundation, 2006. 267.

Abstract
Abstract
Progressiveness is defined as gradual betterment; especially: the progressive, or continually improving, development of humankind. Humans have a subconscious desire for progressiveness; this is best exhibited in the modern attachment to the automobile. The fast-paced development of the automobile fuels progressiveness, while the customizability, adaptability, and controllability of the automobile bestows upon its driver an experience that keeps them wanting more. This thesis investigates the relationship between automobiles and the built environment and explores how architecture can take cues from high-performance automobiles with respect to the experience of high technology, the sensation of speed and independence of the user. How can the built environment be more like a high-performance automobile?
Through general design theory, the exploration of high-performance automobile components, and the exploration (and critique) of non-traditional architectural constructions, connections between the built environment and the automobile industry begin to point to potential design responses. Through experimentation and observation, a better understanding of appropriate demographic and geographic applications can be reached. In this thesis, the ultimate goal is to design an architectural response that improves the human way of life and can by applied to other programs and contexts. By designing architecture more like a high-performance automobile, the built environment can become the best, most efficient version of itself. It will simultaneously create a more interactive and enticing experience for the user, ultimately improving the human quality of life and encouraging progressiveness.

Concept Images
Capturing the Essence.
Concept Images
Capturing the Essence.
What does "the experience" feel like?
I have created a number of images to use as inspiration for this thesis. These images attempt to visualize the sensations of experiencing a high performance automobile, and thus the potential for experiencing this new architecture.
The Sensation of Driving
The Sensation of Speed
Subconscious Human Desire for Progressiveness
The Fusion of Design and Technology
Collage for Los Angeles
Collage for Santa Monica
Juxtaposition of the Santa Monica Coast and the 'Grid" of the city
The Experience of Exploring the Final Architectural Proposal

Concept Phase
Where Ideas Begin.
Concept Phase
Where Ideas Begin.
point of CLARIFICATION:
In case I lost you, the real question I'm asking here explores how the user experience within architecture and the built environment can be more similar to the user experience of driving a high performance automobile (with respect to the experience of high technology, the sensation of speed, and the maximized spatial experience of the user). Additionally, how can architecture as a system be designed in a similar manner to that of a high performance automobile to not only ensure this experience, but to simultaneously provide the built environment with an opportunity to become the best, most efficient version of itself.
"Of course, many architects can simply merge architecture with technology to make a building work, but few can fuse the two together to allow the rest of their design efforts to make their building a beautiful and meaningful experience."
-Maria Lorena Lehman
Lehman, Maria Lorena. Bringing Architecture to the Next Level. Medford, Massachusetts: MLL DESIGN LAB, LLC, 2010. Pg 18.
*Check our Maria's website here*
The Experience THROUGH THE SITE:
Portraying movement through still form
Using Rhythm, Repetition, and Layers derived from the movements and sounds of automobiles.
Insipration for the following sketches is derived from the research and images of people like Etienne Jules Marey.

Site
Santa Monica, California.
Los Angeles County.
Site
Santa Monica, California.
Los Angeles County.
Why L.A.?
The challenge proposed in this thesis is to design the built environment like the automobile, and Los Angeles, California’s unwavering dependence on and attachment to the automobile creates an opportune atmosphere for such a type of architecture. Resident of L.A., Matt Novak, lived for one year without a vehicle – as an experiment – after his car died one morning. He wanted to really understand why L.A. drivers are so attached to their vehicles when there are a (very) few public transit systems that do exist. He concludes his report with, “But even with all of L.A.’s progress with mass-transit, my car-less experiment will probably come to a close this year. Life is just easier with a car in a city that still has a long way to go in order to make places like Santa Monica, Venice, the Valley and (perhaps most crucially for major cities trying to attract businesses and promote tourism) the airport accessible by train.” As exhibited by Mr. Novak, Los Angeles is simply designed around the automobile, as are many other U.S. cities, and this attachment is not going to lessen anytime in the near future.
I propose to explore a community-oriented architectural response to this thesis to be designed in Los Angeles. Within the bounds of a city so architecturally diverse and so culturally vibrant, I foresee a positive and energetic response to the experience created within this new type of architecture.
Existing Block
This is the biggest node in Santa Monica with the most potential for an exhilarating human experience.
The existing block is bound by Ocean Avenue, Broadway, Colorado Avenue, and 2nd Street.
Initial concept models based upon site forces
The major forces acting upon this block are (of course) the juxtaposition of the city "grid" meeting the coast, as well as excellent sunlight, a fairly constant ocean breeze - in addition to the Santa Ana Winds, and heavy pedestrian flow/energy.
Ideal walkways through the site vs. existing paths around the site.
- Click on the images below to enlarge view. -
looking at the bigger picture
Taking some of the major nodes and axes of travel in the greater Santa Monica area and connecting them to examine city networking possibilities and to determine axes through the site.
- Click on the images below to enlarge view. -

Refined Concepts
Where Ideas Develop.
Refined Concepts
Where Ideas Develop.
Existing Establishments to keep?
There are a handful of establishments on the existing block, some of which are more successful than others; but in order to ensure maximum potential for the program I will be introducing, I will keep a few of the more successful establishments and wipe the rest of the site to a clean canvas. I will keep the Shore Hotel, the Santa Monica General Assembly (as well as the building is wraps, currently inhabited by Hertz Investment Group), and most of the Bryan Center. Taking deconstructive cues from the neighborhood (influenced by Lebbeus Woods), I will cut a passageway through the center of the Bryan Center for passage through.
- Click on the images below to enlarge view. -
The Ultimate Goal?
The ultimate goal is to take the energy peaking at the edges of the site and inverse it to the center of the site (and if not inverse, then plateau the energy) in order to maximize the experience potential within the constraints of the site.
THINKING OUTSIDE OF THE BOX
By diagramming a high-performance automobile in section, spatial qualities and connectivities spark interesting ideas (in section).
Initial form sketches
- Click on the images below to enlarge view. -
coming back around
The next step involves looking back to earlier research to re-evaluate paths of travel and the opportunity to provide "nodes".
BEGINNING TO EXPLORE FORM IN 3-D
These initial concept models explore how movement can be shown through form.
- Click on the images below to enlarge view. -

Program
The Nitty Gritties.
Program
The Nitty Gritties.
“Achieving true design is more than just erecting new forms that work, it is also about designing environments that are humane and lift the human spirit.”
- Maria Lorena Lehman
Lehman, Maria Lorena. Bringing Architecture to the Next Level. Medford, Massachusetts: MLL DESIGN LAB, LLC, 2010. Pg 18.
*Check our Maria's website here*
If the model proves successful, those principles can be applied to other programs and contexts, ultimately creating a more efficient, interactive and friendly architectural experience globally.
Program Overview
Taking cues from the existing community, I have determined that an appropriate program for my site is something that will accentuate and encourage the development of the arts while still catering to the surrounding cultural atmosphere; this spot needs a venue with both interior and exterior components, nodes for street artists/performers to set up, areas graffiti artists can claim as their own, and some sort of an indoor concert venue. I would like to explore forming spaces and architecture around one of the most prominent cultural features of the Greater Los Angeles Area (and specifically Santa Monica): Skateboarding. This block will become a hybrid of existing structures, landscape urbanism, and automotive inspired technologies.
Program Components
I researched the size, layout, and make-up of around a dozen of the concert venues I have been to myself around the United States. This helped inform me of some of the components/constraints that will be necessary in my developing design proposal. These components and constraints include (but may not be limited to):
- Main Dance Floor/Skating Area
- Main Stage
- (Secondary stages/nodes/skating areas, similar to the set up of music festivals?)
- Back of House/Backstage Storage (Accessible Only by Authorized Personnel)
- Lobby
- Lofted/Mezzanine Spaces (Utilizing Levels)
- Multiple Bars or Lounge Spaces
- Back of House Spaces for Bars
- V.I.P. Lounge Space
- Outdoor Patio/Rooftop Space
- (Office Spaces? For managers and Staff)
- More Obvious Things like Fire Exits, Circulation, and Restrooms
- Will Call Space/Ticket Window
- Not entirely necessary, but definitely helpful. - High Ceilings (At Least 30 feet is fairly standard and ideal) and Scaffolding/Catwalks for Lighting.

Conceptual Design Phase
Where Ideas Start to Become a Reality.
Conceptual Design Phase
Where Ideas Start to Become a Reality.
“To ensure that your building’s lifespan is long (and valuable to people), make sure that it stands not only because of strength of its materials, but also because of the adaptability of its composition. In other words, to create an architecture that stands the test of time, be sure to consider how it will weather, change and grow. Your building’s ability to stand tall should also be balanced by its ability to flex as the winds of change blow in its direction – while still being true to the essence of its original design.”
-Maria Lorena Lehman
Lehman, Maria Lorena. “How Long Is Your Building’s Lifespan?” Sensing Architecture. November 19, 2012. Accessed August 5, 2015. http://sensingarchitecture.com/8965/how-long-is-your-buildings-lifespan/.
*Check our Maria's website here*
Exploring how a wall can be more engaging to the human body.
SCHEME 1
- Click on the images below to enlarge view. -
SCHEME 2
- Click on the images below to enlarge view. -
more stuff coming soon (the really cool stuff, I promise).

Final Design
Where it all ended up.
Final Design
Where it all ended up.
Indulge, and Enjoy.
Main Stage area during the day with a blank screen and empty space for the public.
Main Stage area during a large-scale rave or show.
24-hour publicly-accessible Gallery Space during a typical "Best-Coast" sunset.
24-hour publicly-accessible Gallery space during mid-day.
Structural and Technological details
Piezoelectric flooring systems absorb energy that is otherwise lost through heat, shock, and vibrations, and redirects that energy to be utilized elsewhere in the building as a power source - just like a KERS system in a Formula 1 racecar. Transparent solar panels allow for both the highly efficient utilization of AND the enjoyment of that sweet golden California sunshine. The flexible structural systems and connections I have designed/proposed offer both durability and flexibility in building form for both use and for seismic conditions, so this place could be a safe-haven in the event of an earthquake. Digital and water graffiti boards as well as glow-skating offer an experience within and around the concert venue that encourages creativity and the exploration of new territories.
- Click on the images below to enlarge view. -
*Note: I have no rights to the above eight images. The links can be found respectively upon enlarging each image.
Exploded Structural Axonometric
Structural Diagrams.
Concert Venue Skate Spot during the day.

Final Presentation
How it all came together.
Final Presentation
How it all came together.
Here you can view my final presentation board layouts and some photos of my final presentation.
Indulge, and Enjoy!
- Click on the images below to enlarge view. -
*Note: Photographers vary with each photo but may be disclosed upon request. Just shoot me an email!
Promotional video for the type of experience offered within Kairos
*DISCLAIMER: THE FOLLOWING VIDEO WAS COMPILED AND EDITED PURELY FOR ACADEMIC PURPOSES. I do not own, nor do I have rights to any of the original footage or to the audio track. All of the aforementioned are properly credited within the video. For more information/direct original audio/video links, or to express concerns, please visit the original youtube post, or feel free to contact me directly. Indulge, and Enjoy!































































































































