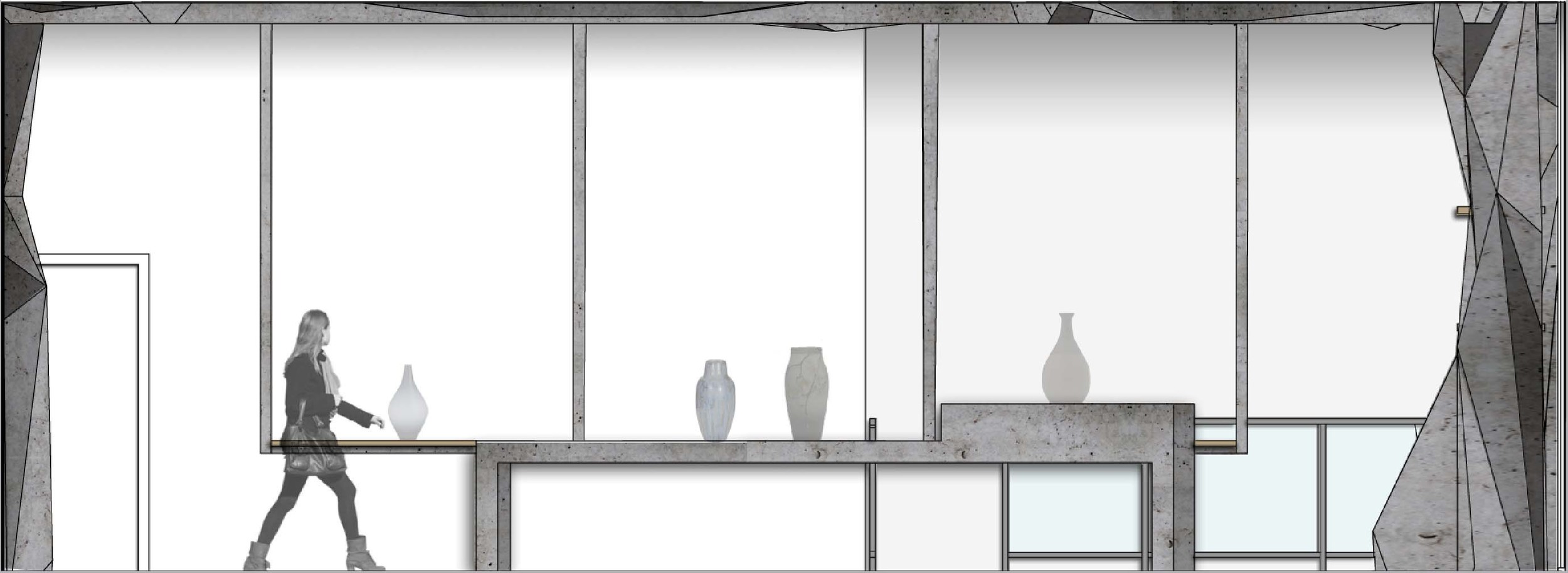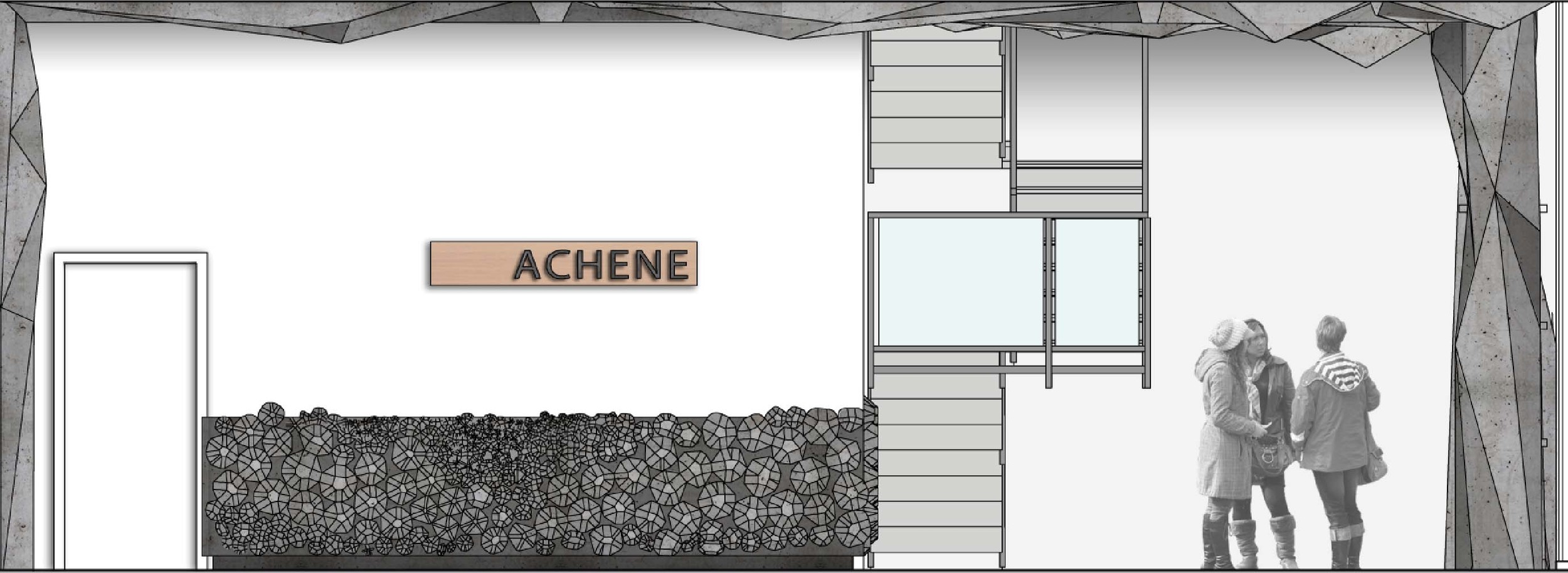This was a collaborative effort with a fellow student. We were to design a “Boutique Hotel” that includes a small hotel bar and a few function spaces (which could be used in the event of a medium conference or small wedding reception). We drew inspiration from the American Sycamore Tree - native to Cincinnati and our site - and put a contemporary spin on the stylized naturalism of a grove of trees. The columns within our structural grid are the trees and the screen encompassing the building as well as the roof/ceilings in certain spaces become the leaves and canopy. The retail space, Achene, houses a cash wrap that resembles the seed pod of an American Sycamore (an Achene). The hotel itself is known as “The Grove” while the bar is referred to as “The Tree House”.
- Click on the images below to enlarge view -
Fifth Floor Plan
Fourth Floor Plan
Third Floor Plan
Second Floor Plan
Ground Floor Plan
East Elevation
South Elevation
West Elevation
Section
Screen Structure Detail
- Click on the images below to enlarge view -
















