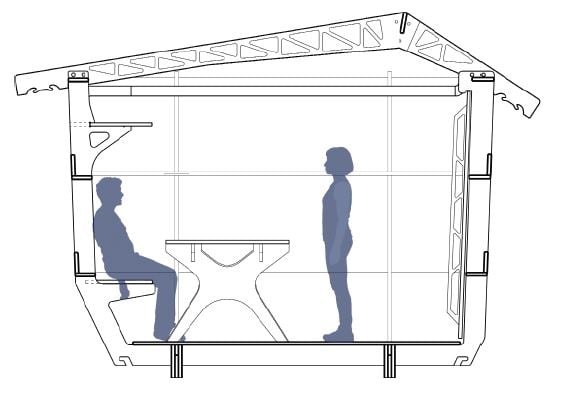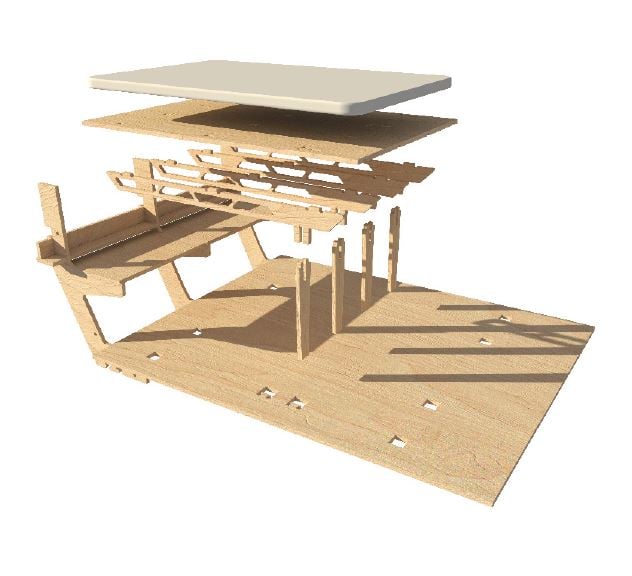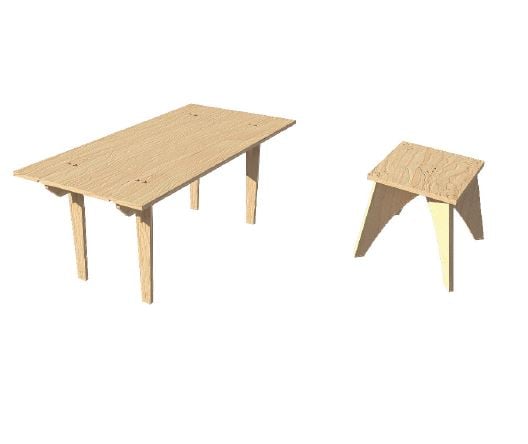Port au prince, haiti
*Photo does not belong to me. Original Photo is credited to and can be found Here.*
When an earthquake strikes in Haiti, a family will begin to hear a low rumble off in the distance. The ground begins to shake. First, it’s just a slight tremble. A few plates fall off the table, pictures from the walls, etc. Then, in an instant, everything begins to violently rattle and tumble, like the world is a snow globe being carelessly tossed around in the hands of the universe. Doors are gone, windows are shattering, roofs are collapsing, and cars are sliding around in the street like Hot Wheels. Once the shaking stops, it’s dark. The spotty electricity that the country was accustomed to having is a thing of the past. Nothing can be seen in the dark or in the dust. After a seemingly endless night of terror and pure chaos, the sun rises on a new day as if it doesn’t care that the country was turned upside down. Mountains of rubble populate the landscape in an eerily quiet scene of pure horror and unbelievability.
the condition of failure
Human history is rife with mass exodus or displacement due to natural and man-made catastrophe. In response to such devastating circumstances, and in accordance with the University of Cincinnati’s mission to balance research with practical experience, Professors Stephen Slaughter and Brian Davies of the College of Design, Architecture, Art, and Planning initiated a series of architecture seminars and studios entitled “Out of Failure,” to investigate the application of digital design and rapid prototyping in the construction of shelters for disaster relief.
We recognize that failure can be defined in many ways but have come to understand its context as something that has caused an justice and indecency for people in times of chaos and need. It has been our goal throughout our entire design process to have empathy for culture and place, to create informative spaces in which people can feel safe, comfortable, and dignified. Extensive research was conducted in Phase 1 regarding typology precedents, physical ergonomics, construction techniques, and cost analyses to better inform our approach to the design and fabrication of structures for various scenarios. We hope our capstone investigations and the resulting full-scale prototype will foster discourse and innovation that result in a scale-able accommodation of displaced persons.
- Click on the above objects to view some of our additional pages and work. -
We came together as a studio of eighteen strong, each with our own research from Phase 1, to design one structure that could help change the lives of thousands in Haiti, even if it’s as simple as offering a more comfortable, "homey" experience for the few months following devastation.
the team
Evan Baum
Nick Hansman
Dave Rieck
Spencer Van Deusen
Nora Begin
Katie Honneywell
Keegan Riley
Becca Waters
Gabriel Dromer
Matt Lamm
Michelle Rush
Lydia Witte
Rebecca Doughty
Andrew Maragos
Paul Serizay
Prof. Stephen Slaughter
Joyce Hanlon
Phil Riazzi
Laura Soria
Prof. Brian Davies
This structure is designed to far exceed the intended stay of a displaced Haitian family. However, in the event that residents may be able to return home, the structures can be broken down and redistributed to other displaced victims of the Haitian disasters, or it can be re-purposed into something different entirely. The free - standing furniture pieces that come packaged with a shelter are simple and basic, but are easy to assemble and can be moved around within the shelter to fit a family’s needs while still being customizeable. The fold-down beds can remain assembled (with the exception of the leg pieces) and stowed against the wall in order to save floor space during the day or when the beds are not in use.
A Haitian family of 4 - 6 could easily construct the shelter (with the provided tools and step-by-step instruction manual) in an estimated 5 - 6 hours without any need for professional expertise. The idea follows the same concept as a piece of IKEA furniture - that even a person with below-average construction intelligence and a lack of power tools can assemble a shelter in a completely reasonable amount of time and without much of a headache.
- Click on the images below to enlarge view. -
- Click on the images below to enlarge view. -
We were invited to present our research as well as a full-scale prototype of our design at the International Contemporary Furniture Fair in New York City , New York from May 17 - 20 , 2014 (Click on the image below to travel to ICFF's web page).
ICFF is generally held at the Jacob J. Javits Center in New York City, New York.
*Photo does not belong to me. Original photo is credited to and can be found here.*
*Photo does not belong to me. Original photo is credited to and can be found here.*
*Photo does not belong to me. Original photo is credited to and can be found here.*
- Click on the images below to enlarge view. -
Our project received raving reviews and countless hits of interest in partnerships. We were featured in/on a number of articles and blogs, including the following (Click on the image to view the web page):
Total material cost of the structure estimated $2,600 and was erected in less than four (4) hours with a small team of five (5) people.
























































